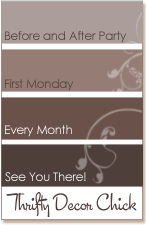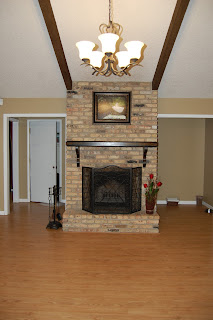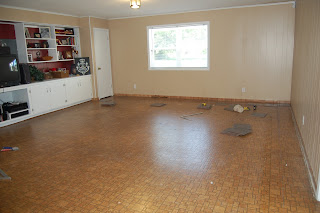1.) Remove old carpet (looks like it was original to the house)
2.) Spackle, prime, and paint walls
3.) Lay new wood flooring (laminate in this case - but I will explain why later on in another post)
Check all three things off of the to-do list of phase one! They are complete! :)
So here's a before picture from the day we closed on the house:
And this is how the room was being used recently (not really as much of a guest room -- more like a pet room/storage room):
Day One:
The very first thing I did was to re-vacuum the carpets to get as much dirt/dust as I could up from the carpet itself. Then we removed the carpets, which was easier than I thought it would be. Starting at a corner, I simply pulled up on the carpet until it unfastened from the strips of wood underneath (Be careful - these strips have lots of tiny nails on them!). I cut the carpet into smaller, more manageable pieces with a box cutter and removed the pieces from the room through the window after removing the screen, of course (I didn't want to track the dust through my house). Underneath the carpet was a layer of foam which I also cut up into smaller pieces before tossing them through the window. Unfortunately, underneath the layer of foam was a layer of dirt, (eww... I think I'll pick hardwood floor over carpeting any day now!) so I swept and vacuumed again to remove all the dust. To remove the strips of wood the carpet was attached to, I used a hammer and a prybar to pull up all the nails holding each strip down. I think this step took longer than removing the carpet and foam combined. Then my hubby removed all the baseboards using the hammer and prybar also. At that point, out came my trusty shop vac to get any remaining dirst dust/dirt left behind (Yes, even in the crevices between the wall and the concrete foundation usually hidden by the baseboards!)
Days Two & Three:
At this point, I didn't want to install the floors until I had painted the walls so as to avoid paint splatters on the brand-new floor (no plastic visquine required!). The room had already been primed, so all I had to do was put up two coats of paint. We decided to use the same paint color as we did in our guest bathroom which is right next door to this room. The color is Restful by Behr. Perfect name for a guest bedroom if I say so myself! This process took two days because of drying time (we had lots of spackling to do as well as two coats of painting and cutting-in).
While I painted the room, my hubby sanded down the baseboards, primed them, and repainted them Polar Bear by Behr (the color of our trim in every room of the house). This reminds me that painting the trim of the doors needs to be added to Phase Two's To-Do List (should've done that before the floors were put down) . . .
Days Four & Five:
This is the tool my hubby used to cut the door trim so that the wood flooring would fit underneath.
We finally put in the flooring. Similar to carpet, laminate flooring requires a layer between the floor and the concrete foundation. Some brands of wood flooring already have this attached to all strips of flooring, but ours did not, so we purchased two rolls (which was almost the perfect amount for the room and the closet - we had very little leftover). The kind we purchased already had an adhesive (like double-sided tape) on it, so all you had to do to connect the pieces was to pull off the plastic layer on the outside to expose the adhesive. It was very easy to cut with scissors or a box cutter, so either tool would work fine. We made sure to read all instructions on this layer and the flooring before even beginning to make sure we were doing things correctly. My husband put in the flooring itself (which were made to connect so there was no gluing required). It was much less of a mess than the tiling project we tackled in the den (seen here) and took less time. I would say the part that took the most time was measuring and cutting the pieces when needed. If you need help installing wood flooring, there are some great videos from Lowe's and Home Depot (do a search on their sites or on YouTube to find them) as well as directions on the packaging itself (this may differ from brand to brand, but the kind we had had easy-to-understand directions with pictures).
There's the first few rows going in!
Here's a close-up of where the new floors meet the old floors (in the hallway) at the door. The grains look similar, but the new floors are a little redder in color (but not by much - I don't think most people will notice it).
To get the best match, we brought home samples of the flooring that we thought would match our current flooring the best (some samples are free, some stores charge a little under a dollar per sample but it's worth the money to check on color, grain, and size).
Then my hubby nailed in the previously sanded and painted baseboards and changed out the off-white outlets and light switches to white outlets, switches and covers for this wondefully updated look:
(This is a pic of the inside of the closet.)
And just because we love a good before-and-after comparison, here's the before again:
. . . and the after!
Our "To-Do" list for the room is still quite long, but at least now we can throw in a bed, desk, etc. and actually have people over if needed! Yay for progress! :)
Next to come for this room (this should happen within the next two weeks):
Phase Two
1.) Installing new blinds (already purchased)
2.) Painting trim around the doors (Polar Bear by Behr)
3.) Painting doors (Polar Bear again)
4.) Moving furniture back into the room (for now we will put in a queen bed from the college apartment days and some furniture from my youth, as well as possibly a desk . . . this hasn't been decided for sure just yet). This furniture & bedding will be "for now" while we build back up the savings account and decide on the decor plan for the room.
5.) Buy & Install new light fixture (This step will possibly end up in phase three)
Phase Three
1.) Curtains
2.) Pictures/Artwork
3.) New furniture (or possibly update/paint the furniture we have already)
4.) New bedding
5.) Maybe a large rug?
6.) Decide on a closet layout & install
7.) Any other projects that I may not have thought about here
So what do you think? Any suggestions for curtains/artwork/bedding? I'll definitely be searching through TJ Maxx, Marshall's, Stein Mart, Target, etc. and maybe even a few online sites (and possibly taking another drive out to Ikea like we did here). We're pretty happy that this room has been brought from the 80's into the present. Keep checking in for updates . . . Phase Two is right around the corner!
I've linked this post up to
So what do you think? Any suggestions for curtains/artwork/bedding? I'll definitely be searching through TJ Maxx, Marshall's, Stein Mart, Target, etc. and maybe even a few online sites (and possibly taking another drive out to Ikea like we did here). We're pretty happy that this room has been brought from the 80's into the present. Keep checking in for updates . . . Phase Two is right around the corner!
I've linked this post up to
































